Batter Boards and String Lines – Modern Farmhouse
Rain, rain, go away . . . the footings and foundation need to begin. And that starts with batter boards and string lines. Hold on, I’ll explain.
Step one of the actual building process – footings and foundation – was scheduled to begin on Monday, December 7, 2020. It rained so it was a no-go.
Visiting My Dad In GA
That same Monday was also the day I was to leave for GA to see my precious daddy. My sister encouraged me to wait until Tuesday so I could see them break ground for my new house. So I did. It rained all day long.
I left for GA early Tuesday morning (a five-hour trip if I take one bathroom break and don’t stop to eat and I didn’t) and stayed until Friday. When I got home I was super excited to see the progress on the new house foundation.
As soon as I got home, I grabbed my husband and headed to our property to see the progress. All I saw was a large rectangle of batter boards and strings.
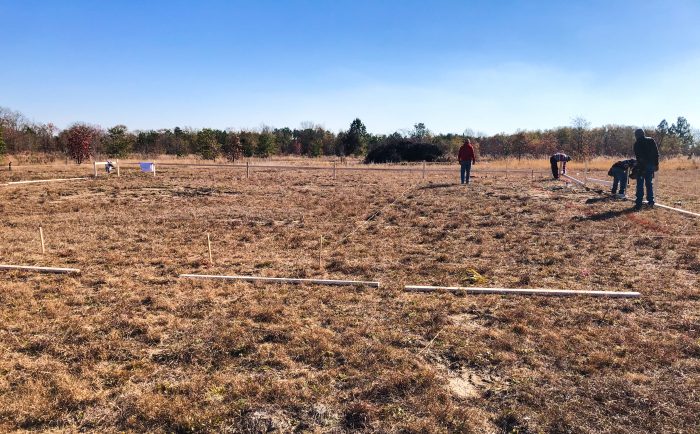
What Are Batter Boards?
The foundation part of my new house is completely out of my wheelhouse of knowledge so I did a little research. I even watched a youtube video on how to layout a foundation.
According to Learn Natural Building, “batter boards and string lines are a great technique to use in building a foundation that is square and level. The idea is to have strings intersecting at each corner of the foundation. This is accomplished by setting batter boards a few feet outside the foundation corners and attaching strings to the top of them that will run along the outer edge of the foundation.
A batter board is a simple structure with stakes driven vertically into the ground with a horizontal board across them.”
That’s what I saw when we drove onto the property.
Trying to Visualize The Position Of The House By Looking At The Batter Boards
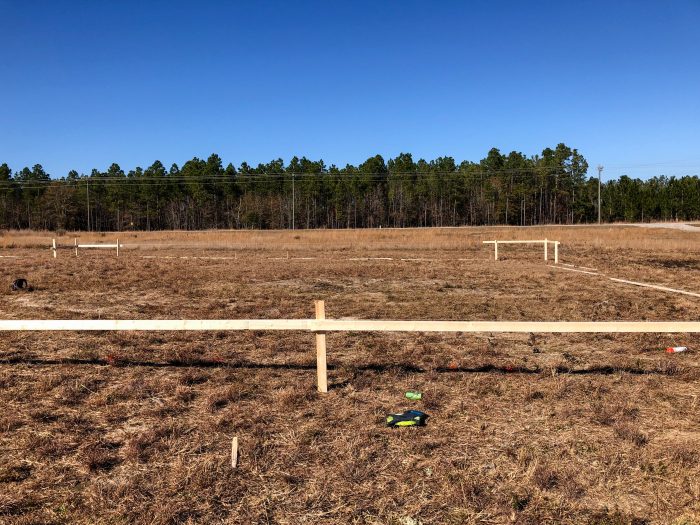
When we had met previously with the foundation/framing foreman, we went over how we wanted the house to be positioned.
As I was visualizing the layout of the house, it looked like the entrance to the garage was facing the road. I about freaked out. So we called the foundation guy, he met us at the house and very patiently walked us through and showed us that the garage entrance is exactly where it should be.
I felt like a complete idiot but he laughed (at me or with me?).
Also, the layout of the house looks small to me. But my sister said the same thing about her house and it’s not small at all.
Digging of The Foundation Begins
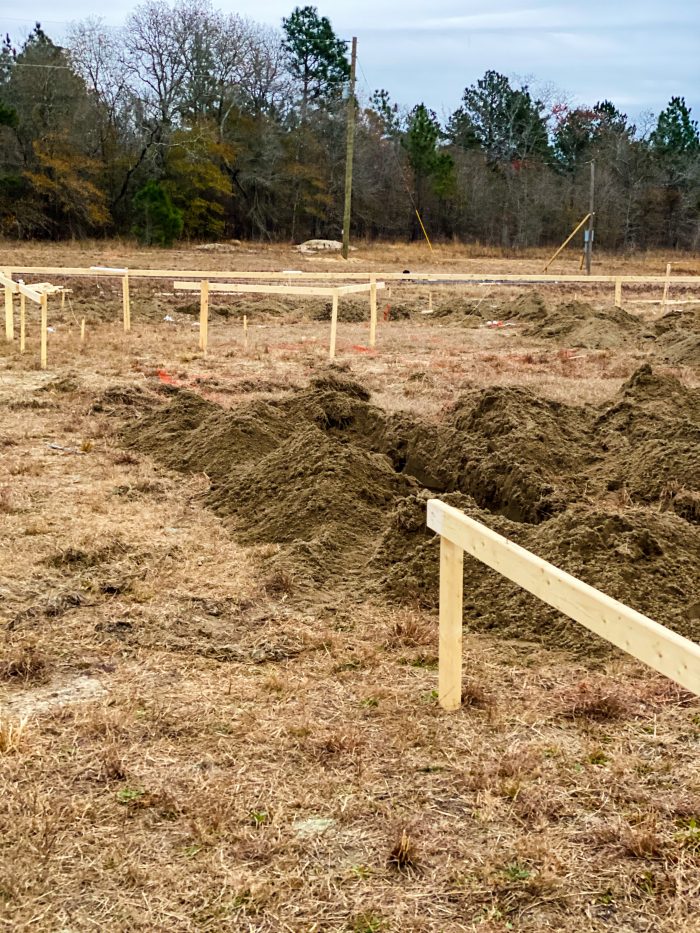
Yesterday, the digging of the foundation began, and then – wait for it – more rain today. Truthfully, it just looks like moles have had a field day inside of the lines and batter boards. But, that’s just me.
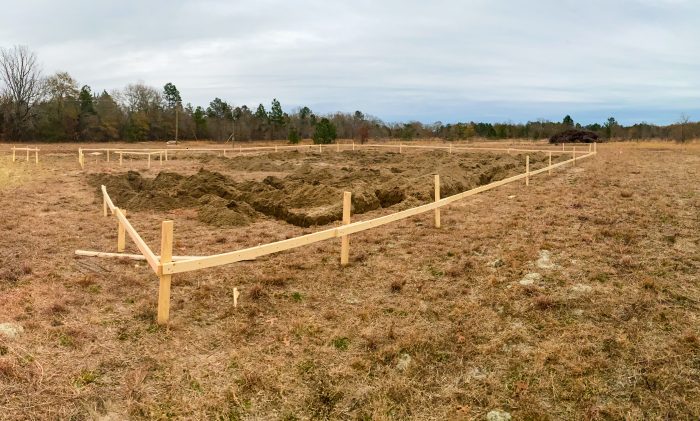
The Next Step – Pouring The Footings
The purpose of footings is to support the foundation and prevent settling. Once the concrete footings are done, it will be inspected by the building inspector. Once the foundation is complete, the framing begins. Yay!
Hopefully, the rain should move on out today and the digging will resume tomorrow.
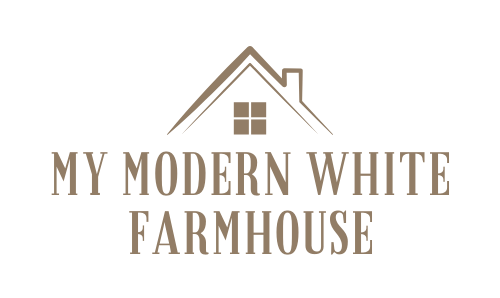
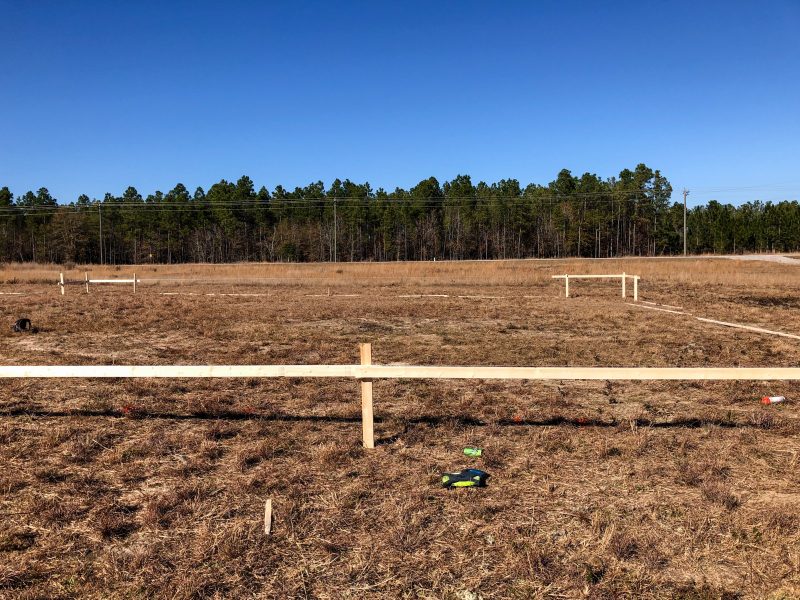
Leave a Reply